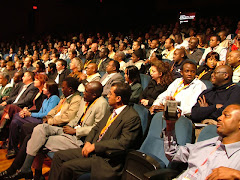
A newly constructed building for TIGO new head office along New Bagamoyo Road opposite Makumbusho village in Dar es Salaam.
Glass materials have been used in the building for external wall finishing to specifically enhancing aesthetic beauty on its façade as well as on the elevations. The wall cladding looks bluish if viewed from a far distance. Both sides of the building is decorated by glass curtail wall and these have been fixed in aluminum frames and the work was done by a Dar es Salaam based Glass Works Limited. The supervision of the construction details of the building was done by a locally registered architect known as Y & P Architect Ltd based in Dar es Salaam. Besides supervision, the firm designed the whole building including interior design work. Detailing the overall building project, the architects says that, the elaboration of the interior design concepts were adopted to express the status of the compound and its location and maximizing space. This was influenced by the need to maximize the available thin space while creating an interesting and unique development project. In all this, costs were the main consideration at the same time maintaining a pleasant up-market aesthetically beautiful scenery conforming to its strategic location.











1 comment:
I just want to thank you for sharing your information and your site or blog this is simple but nice Information I’ve ever seen i like it i learn something today. Borehole Water Johannesburg
Post a Comment