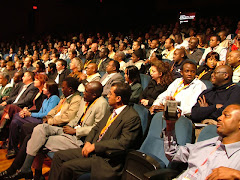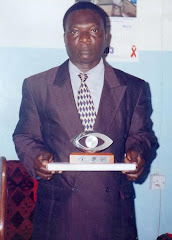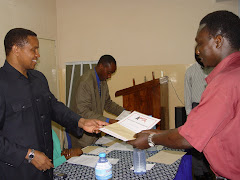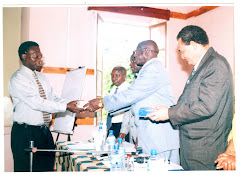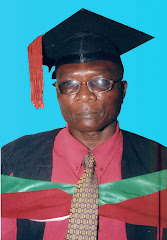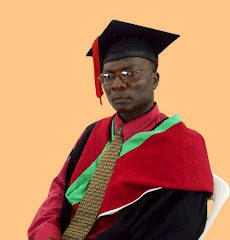The original Jefferson Towers project – two 235 foot high-rise towers and parking – was approved by the Los Angeles City Planning Commission and the Los Angeles City Council in 1999. At the time of its original approval the only high rise proposal in the South Central Los Angeles area, the location for two urban riots in the last fifty years. Today the project continues to be the only tower proposal in that section of the city. The project carries with it the aspiration for a renewal of an area which has had more than its share of poverty, and the accompanying social pathologies, in comparison with other more affluent parts of Los Angeles. The only other significant new development project in that neighborhood was the Cineon Kodak air-rights project, completed in 1996 within the original 45 foot height limit, and considered to be the first phase of the re-development of the tower site. The towers are the second phase of that re-development. The conceptual strategy for the project was a structural strategy, and that strategy remains in the most recent version. A continuous system of curvilinear ribbons, neither beams, nor columns, wraps the two contiguous boxes – T shaped in plan – allowing a completely open, column-free interior. The ribbon language was developed in parallel with the Wexner Museum exhibition, the Dancing Bleachers (1998), at the time that installation was designed and installed. The towers project was dormant for several years, then resurrected in 2006 as a single tower with parking both above and below grade. After a complex series of Los Angeles City reviews the project was re-approved and re-designed. A primary impetus for the return of the project was the advent of a surface, passenger rail system, running from downtown to the University of Southern California, south of downtown, then west along Jefferson Boulevard to a stop at Jefferson and La Cienega.
 Eric Owen moss architects, Glass Tower Los-Angels in USA
Eric Owen moss architects, Glass Tower Los-Angels in USA That intersection is a primary crossing of major north-south (La Cienega) and east-west (the 10 freeway) traffic axes in Los Angeles. The project site is a block north-west of the train stop, and sits adjacent to the train route as the train turns north to a second stop, several blocks west of the site. The train makes the tower site readily accessible by surface rail, and that development convinced the owners of the economic viability of the tower building. The project, because of its height and the relatively low buildings that surround the site, will have enormous prominence both as an object on an otherwise 45 foot high skyline, and as an opportunity to provide long distance views in every direction for the office building’s tenants. Both the opportunity to build a free-standing tower with no intervening obstacles to views of the project, and vistas from inside were also persuasive arguments for the revival and re-design of the building. Both the new tower and the new passenger railway and train stop are likely to become prominent symbols of the rebirth of South Central Los Angeles. The project is T shaped in plan, with the top of the T adjoining the railway right-of-way to the west of the tracks. The current planning concept includes the same square footage area as in the original, two tower scheme, but in the current plan, the entire square footage program -- 210,000 square feet -- is placed within a single tower.
The intersection of Jefferson and National is re-designed both to facilitate the location of the train tracks, the adjoining streets, and to organization of automobile entry of from the signaled intersection. Behind the project to the east is a parking structure with three levels below grade and two levels above. The garage will be partially covered with a park composed of triangulated, paved and sloping grass plains that can be used for informal gatherings and outdoor exhibits and presentations, and a south facing horizontal surface of photo-voltaic panels. Pedestrians leaving the train station to the east, walk along the east elevation of the garage and the tower, then proceed up a stair or elevator, over a bridge, to the second floor tower elevator lobby. The new tower, with floor plates of 20,000 square feet per floor, is supported on a structure of curvilinear steel tube ribbons, two feet by five feet, filled with concrete. The ribbon system is located external to the floors, so the floor interiors are entirely open and flexible. The ribbons are resolved at the base of the tower as a series of intersecting hyperbolic concrete support walls that geometrically join ribbons on one elevation of the box with ribbons on the opposite side. Rather than the conventional single floor to floor height, typical of most tower structures, this project offers three alternative floor to floor heights to its tenants, one at 13 feet six inches, one at 16 feet, and one at 24 feet. The 24 foot volume occurs three times, and allows the construction of a glass enclosed, acoustically segregated mezzanine floor, should the tenant require such space. The T tower has an external elevator and service core on the east elevation, and two exit stair cases positioned at the east and south extremities of the floor plans. Shear loads are shared between the rigid frames formed by the intersection of the ribbons, and the three circulation and service cores.
.jpg)















