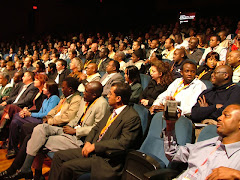Here is some information from Zaha Hadid Architects:
Site Analysis
The Farrer Court site is located in a strategic position within the residential area of Singapore, close to the amenities of Holland Road and the future MRT station. The absence of high rise buildings in the near surroundings and direct connection to the main traffic route of Farrer Road make this a prestigious and highly visible site across the whole city.
Site Proposal
Zaha Hadid’s Proposal for the Farrer Court site is generated by the study of the existing alignments and the main axis surrounding the site, which are brought in and connected to generate a series of construction lines highly connected to the neighbourhood. The ground landscape level is visualized as a very green layer, which wants to emphasize the presence of florid vegetation in the Singapore’s climate.The site levels are re-organized into a series of terraced plateaus to maximise the area dedicated to communal site amenities. The orientation and placement of the buildings is optimized in relation to the local environment as well as to maximize views out towards the surrounding city and landscape.
Building Proposal
The program is organized into 7 towers, which grow from sunken private gardens within the site landscape. The lower floors kink in to highlight the point where buildings meet the ground, enabling yet a greater open area and the creation of highly private gardens which are quite unique given the scale and density of the development. The towers are subdivided into petals according to the number of residential units per floor, with a common principle a series of diverse and unique towers can be generated. The petals are expressed in three dimensions thanks to vertical cuts which give definition to the building’s façades and, at the same time, allow for cross ventilation of most of the flats. The buildings culminate at the top with a series of fingers stepped at different heights, which blend the transition between the architectural fabric and the sky. Through rotating the buildings across the site, and the careful use of balconies and façade paneling a combination of self similar towers produce an incredible amount of diversity across the development.

Zaha Hadid architects Farrer court in Singapore











No comments:
Post a Comment